My Sexy Hips
Thursday October 26, 2023
So there’s this crazy historical drafting technique called “L’art du Trait” (the art of the line in French). I’ve been trying to figure it out on my own using some old engineering textbooks on descriptive geometry (also known as stereotomy). The techniques use the properties of right triangles to find orthographic projections of oblique angles. That sounds like super complicated nerd stuff but it’s actually really cool and “hands on”. When it works out it feels like you solved the secrets of the universe. I plan to make a more in-depth article covering the basics (and maybe some youtube videos) when I have more time but for now here’s some pictures of the models I’ve been working on.
First attempt
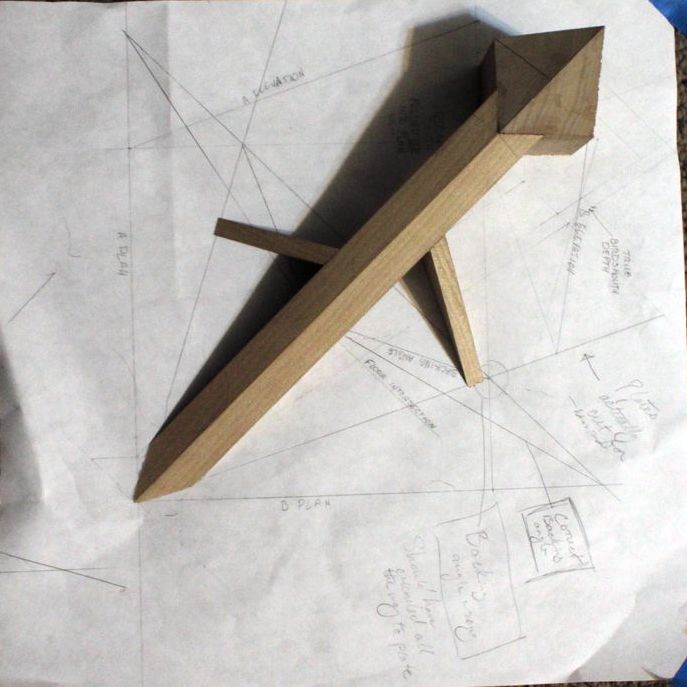
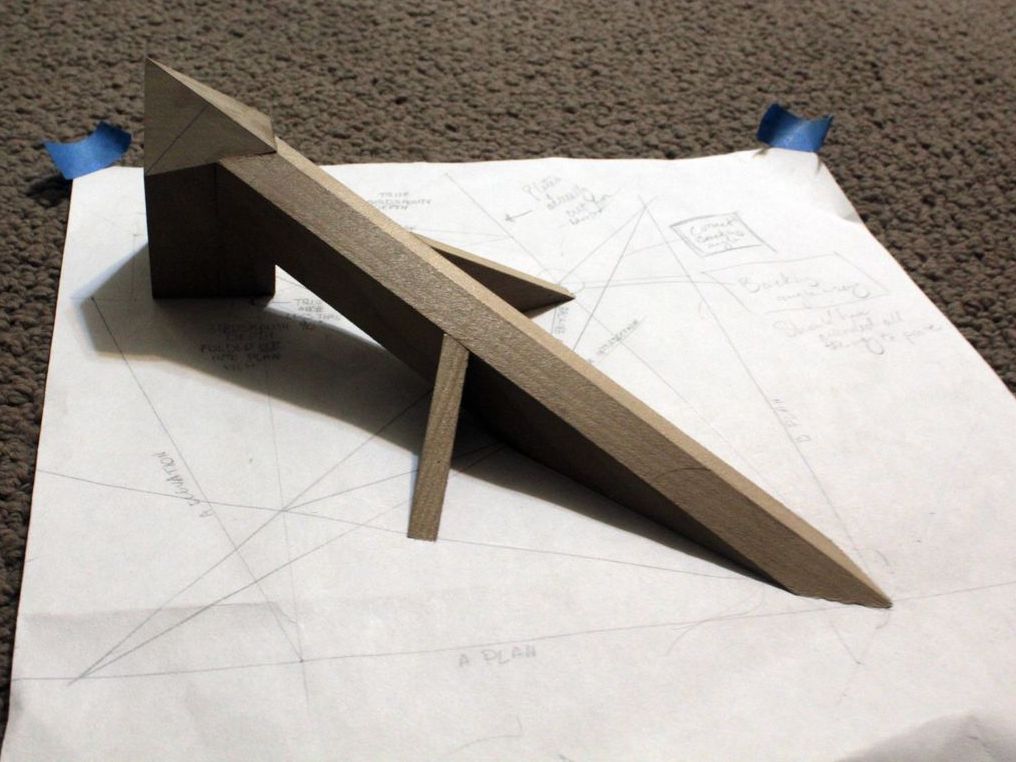
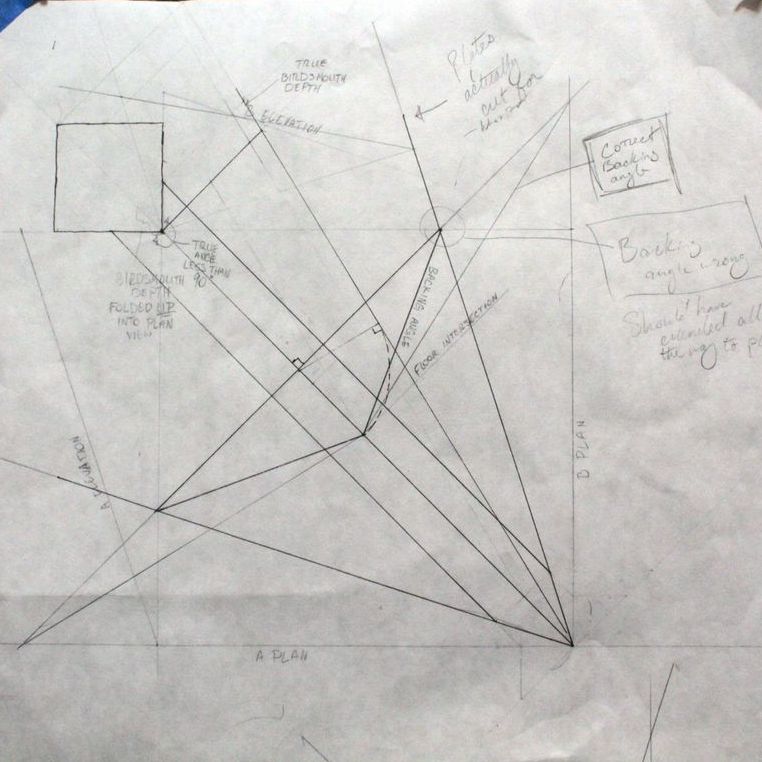
This first one I doofed pretty bad. You can see in the drawing theres some lighter lines that are at a right angle. Those are the lines I intended to work from - they represent the walls of a house. Lets imagine one of those walls has a roof and the other wall just goes straight up (a gable roof). That’s pretty simple to think through - you can just slap a rectangular piece of plywood on the framing and call it a day. Now let’s imagine both of those walls have pitched roofs on them - that complicates things quite a bit. For starters, our roof surface is now a trapezoid. Plus, theres a new piece of framing introduced where the two roofs meet and it’s not square to anything. Thats where descriptive geometry, “L’art du trait”, comes in. By drawing a number of projection views we can find all of the angles of the rafter between those two roofs (the hip rafter).
Now, in my drawing I made a mistake very early on that shrunk my walls to be about 40 degrees to eachother instead of 90, but the technique shows all the same. The angle cut into the top of the hip rafter is in plane with the line of the walls.
This video is how I figured out the technique: https://www.youtube.com/watch?v=2-q5_VHeX1E
Rotating is cool
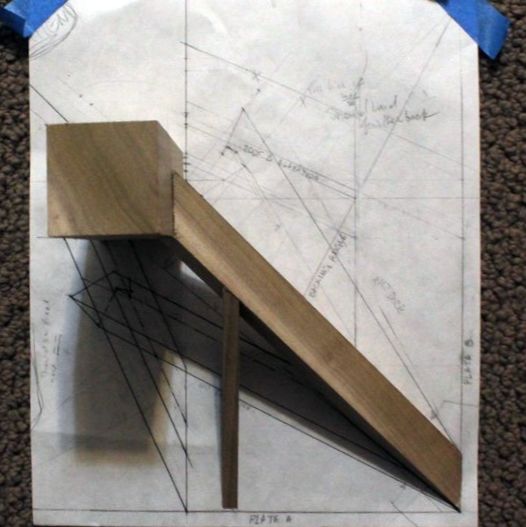
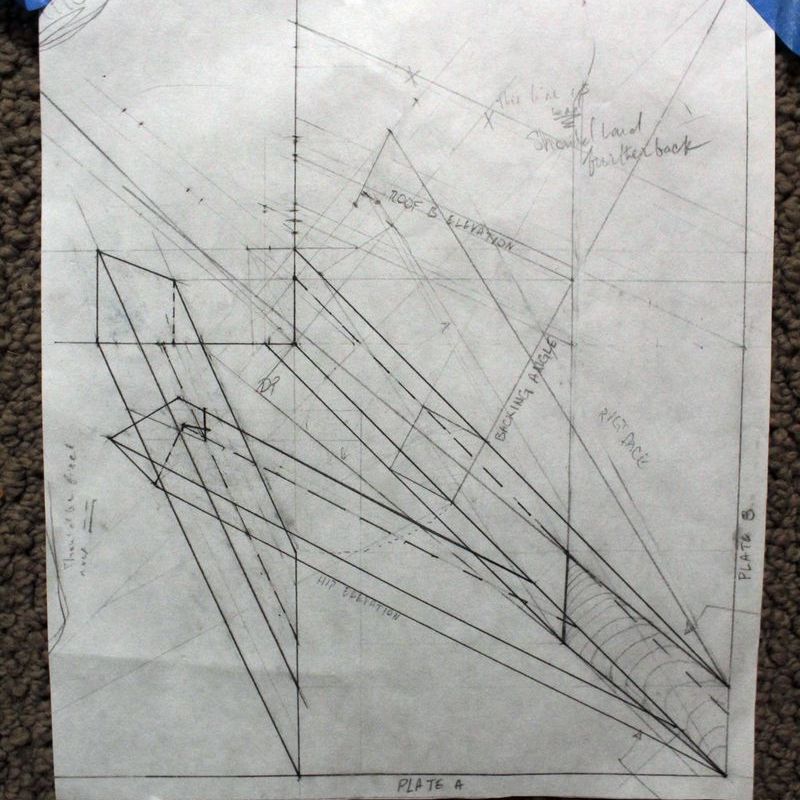
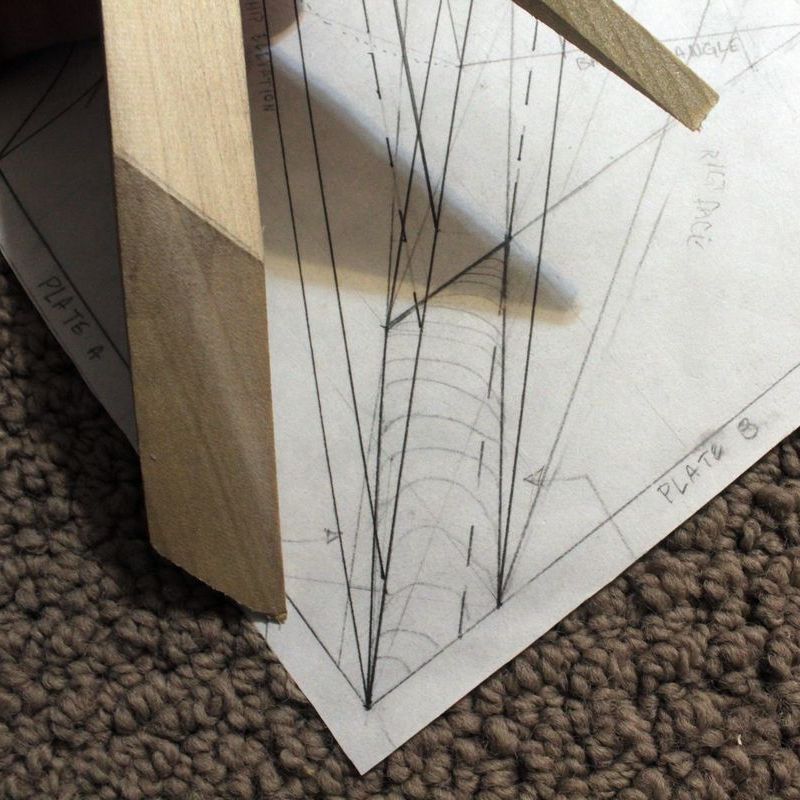
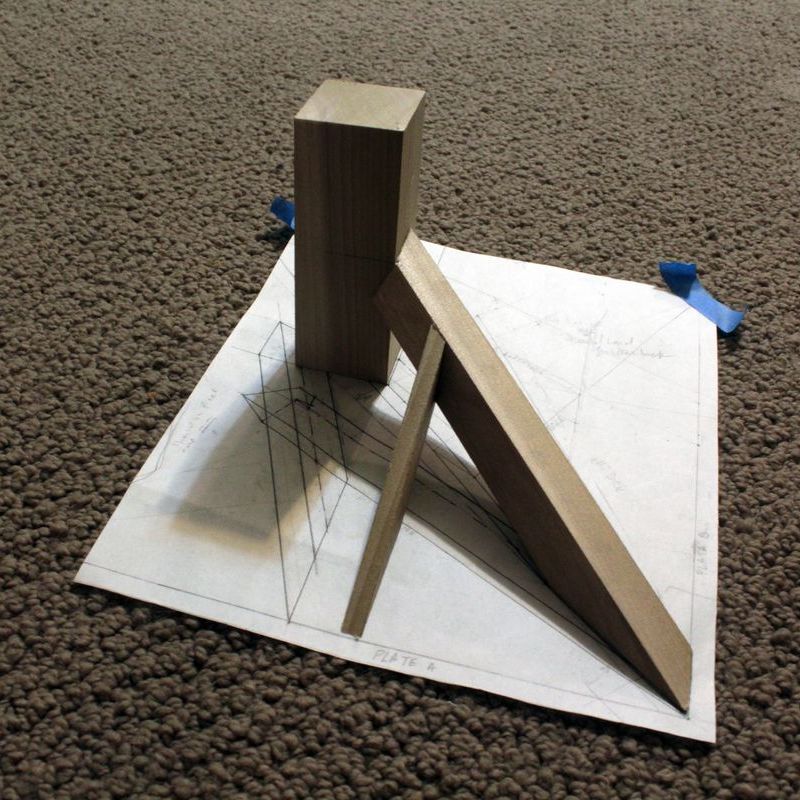
The second hip model shows the same principles but with a slightly different approach (and square walls this time). In the first model the hip rafter is plumb - the side facia are both perpendicular to the ground - and the backing angles are cut into the top. In this model the entire hip rafter is rotated to the backing angle on one side. There’s no jack rafter on the right side but you can see how the line where the foot intersects the paper follows the wall. On the left side the jack rafter gets a compound angle birdsmouth. My favorite part of this model though (and the whole reason I made it) is that compound angle birdsmouth going into the kingpost. I’ll try to update this with some better pictures of that joint because man is it cool. It’s really incredible to be able to join two pieces of wood that are not square to eachother on any axis.
Stereotomy is a lost art that deserves a comeback. Sure, you can generate all the numbers in CAD, but CAD can’t understand it for you. It’s a lot of work creating different projections and trying to rotate views on paper - but it opens a whole new dimension of design posibilities when you can think in 3D without restriction.